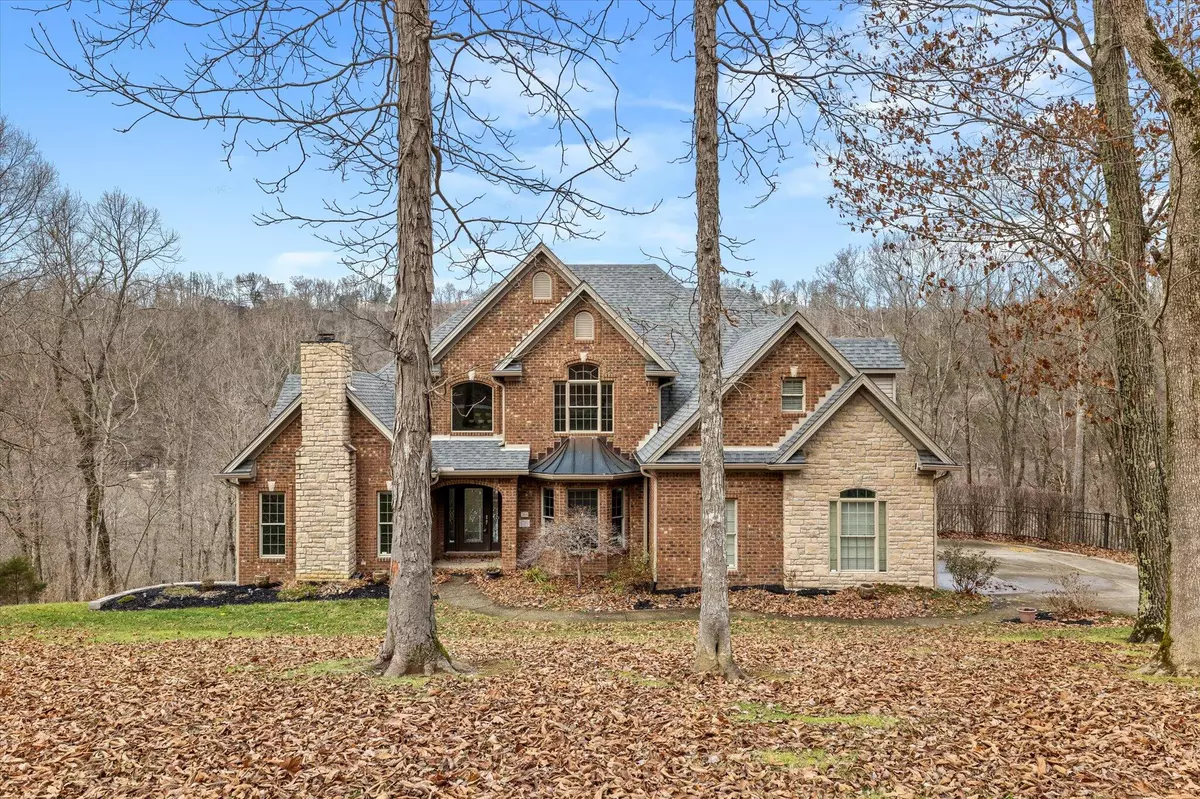$629,800
$634,799
0.8%For more information regarding the value of a property, please contact us for a free consultation.
6 Beds
5 Baths
4,500 SqFt
SOLD DATE : 03/17/2023
Key Details
Sold Price $629,800
Property Type Single Family Home
Sub Type Single Family Residence
Listing Status Sold
Purchase Type For Sale
Square Footage 4,500 sqft
Price per Sqft $139
Subdivision Boones Trace
MLS Listing ID 22026236
Sold Date 03/17/23
Style Craftsman
Bedrooms 6
Full Baths 4
Half Baths 1
HOA Fees $100/ann
Year Built 2002
Lot Size 2.500 Acres
Property Sub-Type Single Family Residence
Property Description
Come see this custom built home in the established Boones Trace neighborhood! This spacious open floor plan has ample space for you and your family. Tons of natural light provided by skylights and large windows. Enjoy a quiet evening in the den and living rooms with not 1 but 2, Gas fireplaces and built-in shelving for all of your favorite trinkets and books. The eat-in kitchen comes with stainless steel appliances, wall oven, granite countertops and a pantry. First floor is complete with a formal dining room, 2 car attached garage, large laundry room with with built in cabinets and sink. You will also find the primary bedroom with en-suite, and custom designer walk-in closet and a second primary bedroom with en-suite and walk-in closet on main floor. Travel upstairs to the open loft area before entering in either of the 3 bedrooms and a Jack and Jill bath. It doesn't stop there! Wait until you see this finished walk-out basement with a finished bedroom that includes trey ceilings and crown moldings and the most beautiful finished full modern bathroom! Partial view of the Kentucky river. Located 15 minutes from Lexington and Richmond. Ring camera and smart thermostat stay
Location
State KY
County Madison
Rooms
Basement Partially Finished, Sump Pump, Walk Up Access
Interior
Interior Features Breakfast Bar, Ceiling Fan(s), Eat-in Kitchen, Entrance Foyer, Primary Downstairs, Walk-In Closet(s)
Heating Electric, Heat Pump
Cooling Electric, Heat Pump
Flooring Carpet, Hardwood, Tile
Fireplaces Type Gas Log
Laundry Electric Dryer Hookup, Gas Dryer Hookup, Main Level, Washer Hookup
Exterior
Parking Features Attached Garage, Driveway, Off Street
Garage Spaces 2.0
Fence Partial, Other
Community Features Pool, Tennis Court(s)
Utilities Available Electricity Connected, Natural Gas Connected, Sewer Connected
View Y/N Y
View Mountain(s), Neighborhood, Suburban, Trees/Woods, Water
Roof Type Shingle
Handicap Access No
Private Pool No
Building
Lot Description Wooded
Story One and One Half
Foundation Slab
Sewer Public Sewer
Level or Stories One and One Half
New Construction Yes
Schools
Elementary Schools White Hall
Middle Schools Madison Mid
High Schools Madison Central
Read Less Info
Want to know what your home might be worth? Contact us for a FREE valuation!

Our team is ready to help you sell your home for the highest possible price ASAP


"My job is to find and attract mastery-based agents to the office, protect the culture, and make sure everyone is happy! "
ashleyspencerallaccess@gmail.com
410 Doubletree Ct., Richmond, Kentucky, 40475, USA






